| FOTI/ PAGLIARO |
| FOTI/ PAGLIARO |
| ABOUT | ||
| CONTACT | ||
| housing/houses | ||
| office/commercial/accomodation/freetime | ||
| equipment/landscape/planning | ||
| institutions/culture | ||
| exibition/design | ||
| NEWS | ||
| HOME | ||
| prev project | ||
| next project | ||
| prev project | ||
| next project | ||
| Tassinari/Vetta Associates | ||
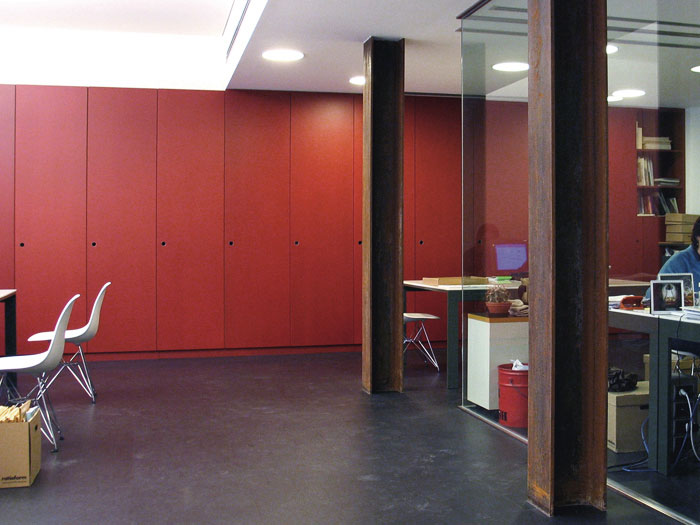 |
||
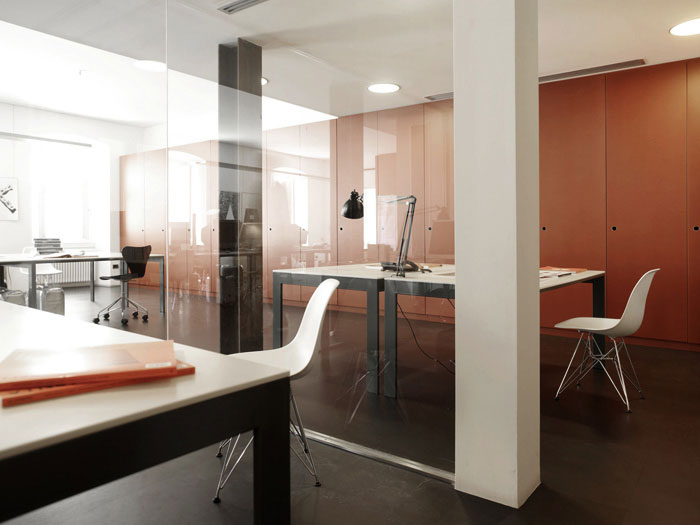 |
||
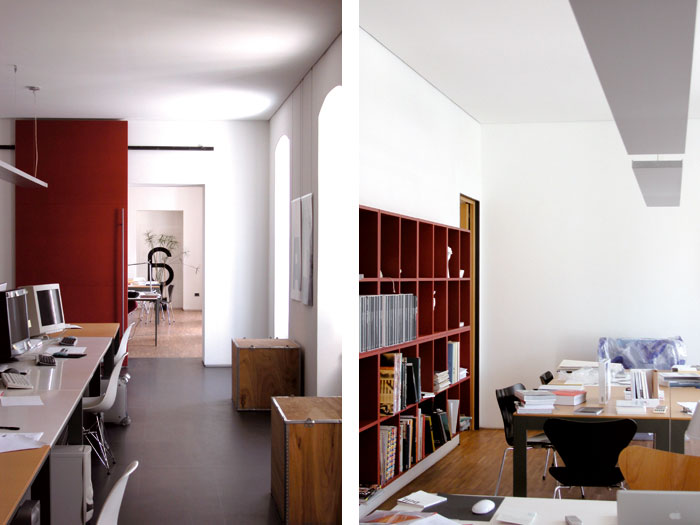 |
||
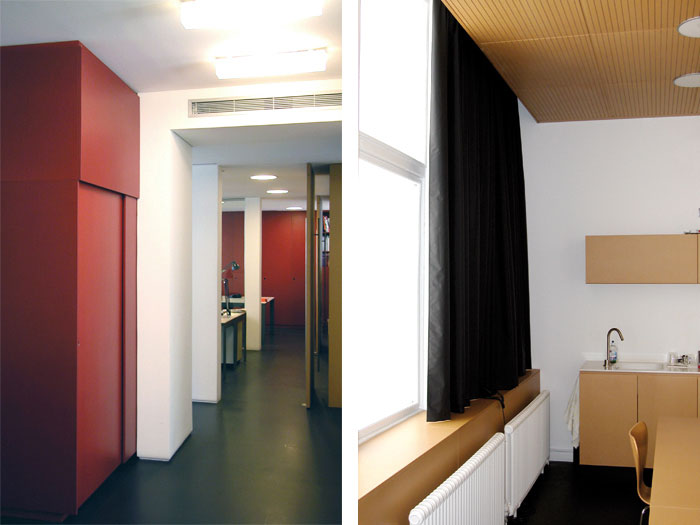 |
||
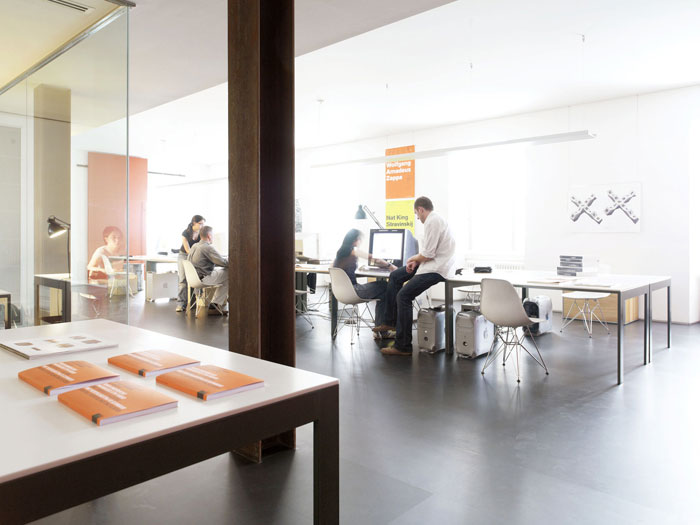 |
||
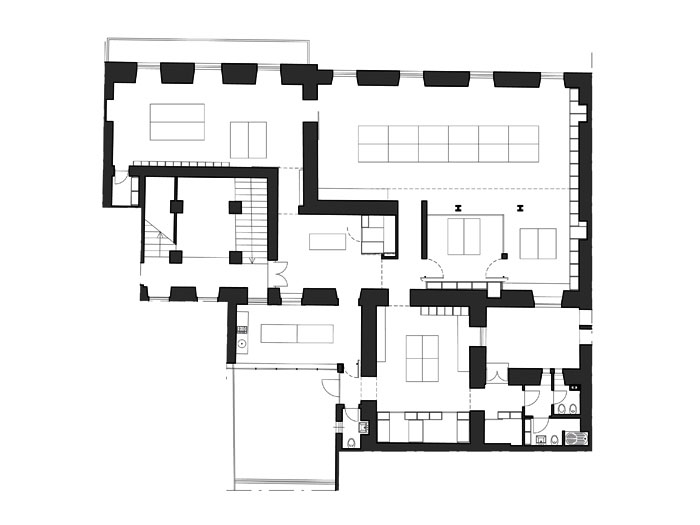 |
||
| Tassinari/Vetta Associates Trieste | ||
| Re-organization of the space at the studio with some re-furnishing. | ||
| Dimensional data: | 270 m² | |
| Status: | Built in 2004 | |
| Architects: | C. Pagliaro | |
| Services engineer: | M. Vegliach | |
| Photos: | M. Covi | |
Copyrightę2014 Foti/Pagliaro |