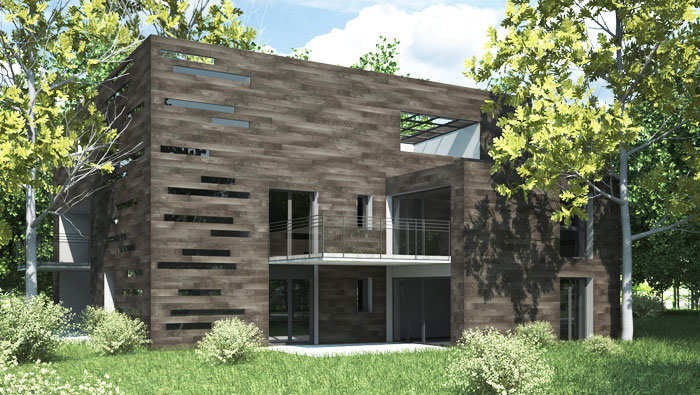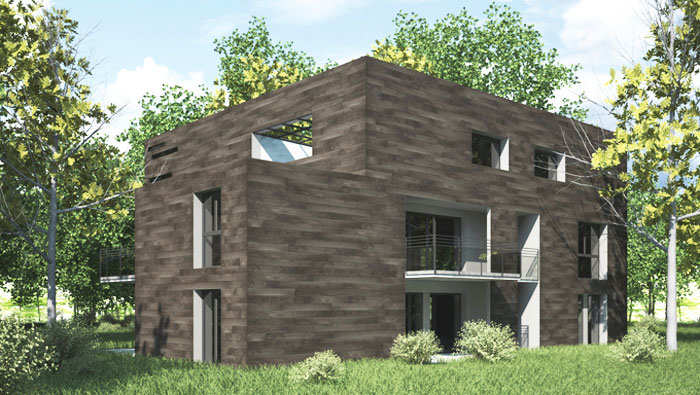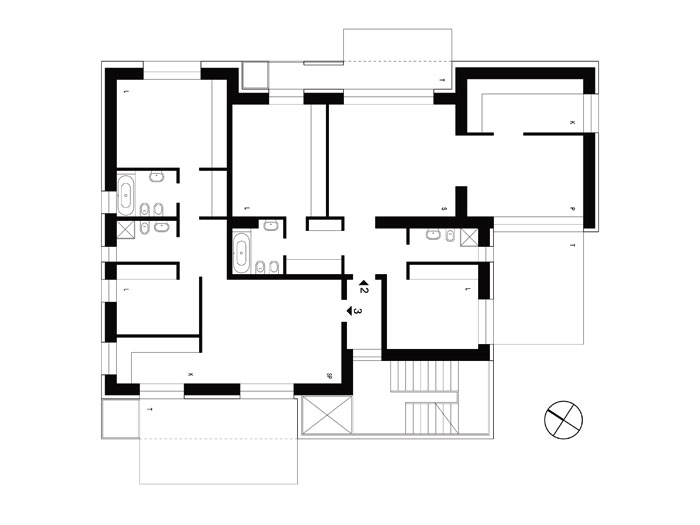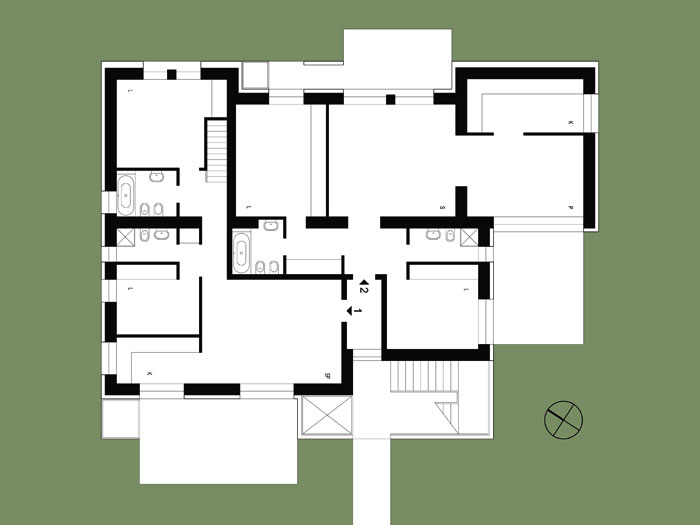| FOTI/ PAGLIARO |
| FOTI/ PAGLIARO |
| ABOUT | ||
| CONTACT | ||
| housing/houses | ||
| office/commercial/accomodation/freetime | ||
| equipment/landscape/planning | ||
| institutions/culture | ||
| exibition/design | ||
| NEWS | ||
| HOME | ||
| prev project | ||
| next project | ||
| prev project | ||
| next project | ||
| Building in salita Ubaldini, Muggia | ||
 |
||
 |
||
 |
||
 |
||
| Building in salita Ubaldini, Muggia, Trieste | ||
| Project renovation and expansion of an existing multi-family building on three levels | ||
| Dimensional data: | site area 2.500 m², built area 250 m², total area 635 m², volume 1.400 m³. | |
| Status: | Project 2011 | |
| Architects: | G. Foti | |
| Collaborators: | V. Crupi | |
| Models: | R. Compare | |
Copyrightę2014 Foti/Pagliaro |